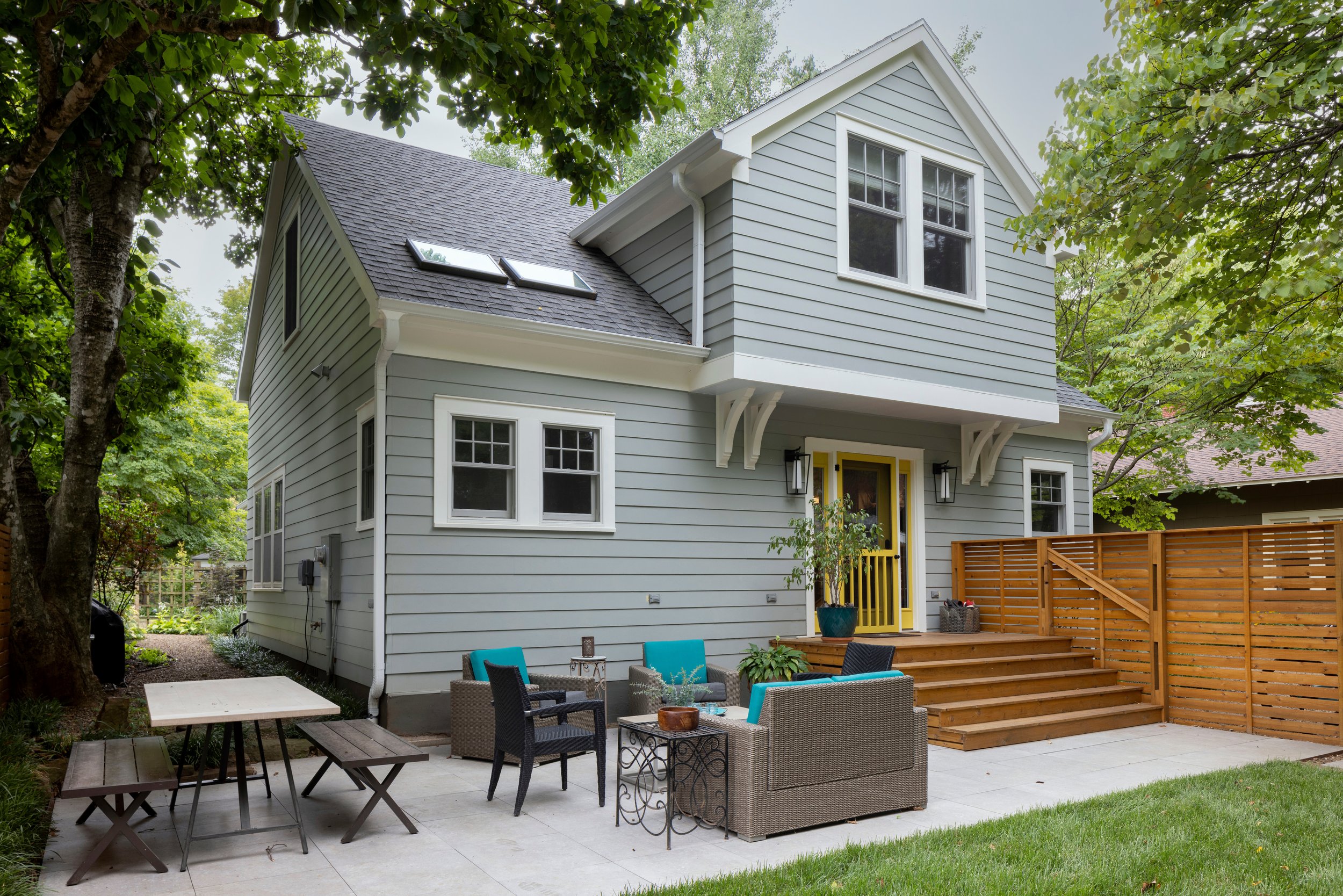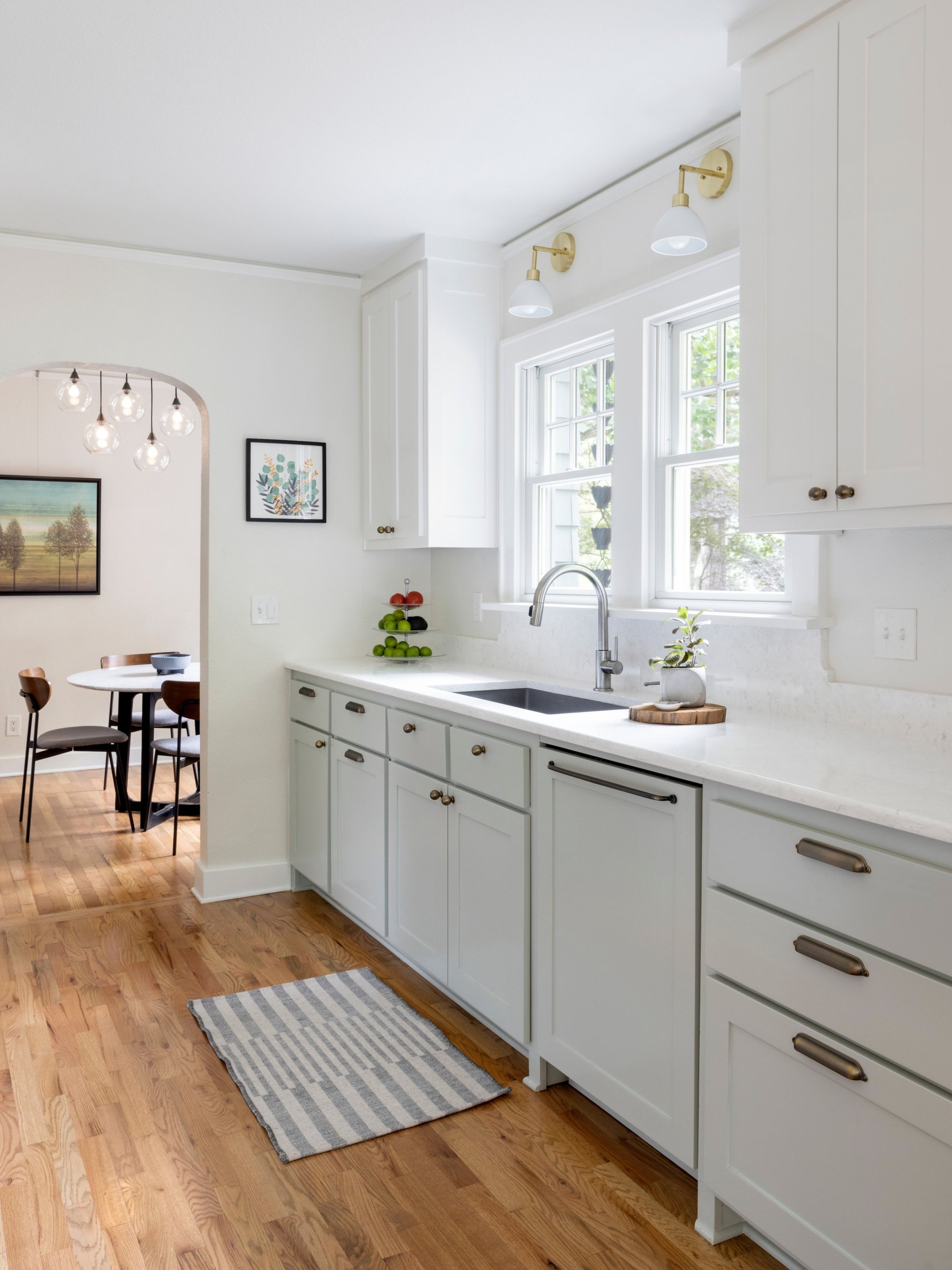The 1948 Cottage was remodeled to add two bathrooms, two bedrooms, a larger kitchen and back entrance, a primary suite with walk-in closets and a retreat-like bath on the first floor while keeping the footprint of the home the same. A second story was added for the children’s bedrooms and bathroom along with a sitting area and storage areas.
Architect: Parkco Architects | Builder: D & W Contractors
This project was awarded a SILVER Excellence in Design Award in the Small Residence category from the ASID South Central Chapter in 2024.
All images by Beth Hall Photography unless noted otherwise.
GARDEN ENTRANCE
BACK ENTRANCE AND PATIO
BACK ENTRY LOCKERS
KITCHEN
KITCHEN
KITCHEN TABLE
DINING ROOM TO SECOND FLOOR STAIR
LIVING ROOM
LIVING ROOM
HALL BATH
PRIMARY BEDROOM
PRIMARY BEDROOM - photography by Smart Interiors
PRIMARY BATH
PRIMARY BATHROOM - photography by Smart Interiors
2ND FLOOR BEDROOM - photography by Smart Interiors

















